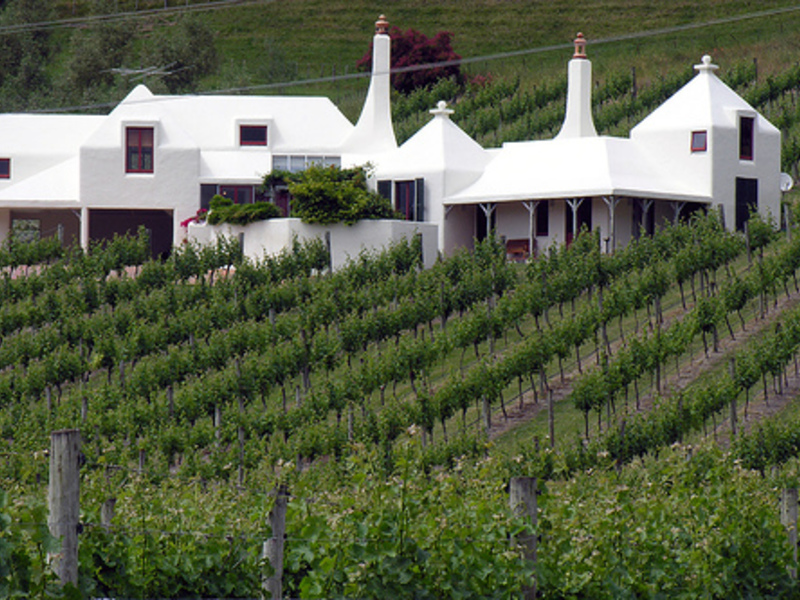
Article posted by
Sir Ian Charles Athfield was a figurehead in reshaping the face of Wellington, and other areas of New Zealand. Over the past 50 years, he has delivered a signature style, most evident in his complex residential designs, such as the Civic Square and the Wellington City Library. Athfield’s vision is imprinted on many buildings and he has impacted the architectural fabric of New Zealand. So, let’s take a look back at his career and legacy.
Born in Christchurch in 1940, Athfield’s natural talent for mathematics and art paved the way for his future career when his mother suggested he should work towards becoming an architect. He said, ‘Mum decided I should be an architect and my brother should be a musician, and she worked hard at achieving those things.’ During his youth, he became interested in Brutalist architecture and the work of European architects, such as Ludwig van der Rohe. He graduated from the University of Auckland with an architecture degree in 1963.
The architecture of Athfield is stimulating and experimental; purposefully evading categorisation. He imprinted this unique style on his first major project, Athfield House which he started working on in 1968 for his family and studio. That same year his architectural practice - Athfield Architects - was born. Much of his early projects were constructed with broad palette of materials such as plaster and stainless steel. He opposed the typical architecture of this period, which he considered to be boring, instead creating a more vernacular style, using features of colonial buildings on his structures. The house is located in Khandallah and it is a great contrast to the rest of the neighbouring homes. Athfield was both influenced by Japanese architecture and the architecture of Greek Islands, and he combined all these elements to form his highly distinctive style, a style imprinted on all his structures.
Athfield and his firm worked on various domestic and residential buildings during the 1970s, coinciding with New Zealand’s building boom period. Athfield’s houses received much criticism, many believing that he only focused on the appearance of the houses instead of their practicality. However, Athfield believed that “in a house, you should get a surprise every time you turn a corner and look up.” Throughout his work, Athfield used playful and distinct shapes, harbouring a great concern for the tiniest of details whilst also being hugely referential to other pieces of architects’ works. This is perhaps most evident in Athfield’s White House Te Mata: the main house at the Te Mata vineyard at Hawkes Bay.
His contribution to architecture continued all throughout the 1980s as his firm expanded. He designed Wellington’s Telecom Towers in 1988, now known as Spark New Zealand. The Civic Square is one of Athfield’s most significant projects, which opened in 1992. He created an urban environment in the heart of Wellington, which is today populated by public event spaces and offices. Even up until the last years of his life, he was still deeply involved day to day with his architectural practice, having designed Pipitea House in 2011, the intelligence building in Wellington.
We’re here if you need help defining a role or brief, specialist insight to help shape your ideas or expert help with your recruitment process. Just get in touch to arrange a conversation with one of the team or if you’re ready for us to find the perfect person for you, send us your brief.
If you’re looking for your ideal job send your CV to us to get started or search for the latest job vacancies and we’ll get the ball rolling.